Upgrade Your Home with Metal Roofing Orlando Services
Are you considering an upgrade for your home's protection and appearance? Choosing a metal roof is one of the smartest investments you can make for your Orlando property. Not only does a new roof enhance your home's curb appeal, but it also delivers remarkable energy efficiency and durability. At Fiddler's Roofing, we provide lasting solutions that give you peace of mind for decades to come.
Call Us 407-366-2300Upgrade Your Home with Metal Roofing Orlando Services
Are you considering an upgrade for your home's protection and appearance? Choosing a metal roof is one of the smartest investments you can make for your Orlando property. Not only does a new roof enhance your home's curb appeal, but it also delivers remarkable energy efficiency and durability. At Fiddler's Roofing, we provide lasting solutions that give you peace of mind for decades to come.
Call Us 407-366-2300
Book An Inspection Now
Fill out the form below and a representative will get back with you shortly.
Working With Fiddler’s Roofing: Experience You Can Trust
Choosing the right contractor for your roofing project is crucial. At Fiddler's Roofing, our expert team brings over 20 years of experience to every job. We have built our reputation on trust, quality craftsmanship, and an unwavering commitment to customer satisfaction right here in Central Florida.
We understand that a new roof is a major investment. Our goal is to ensure your project achieves maximum performance and provides you with lasting peace of mind. When you need a trusted metal roofing contractor in the Orlando area, Fiddler's Roofing is the team you can count on.
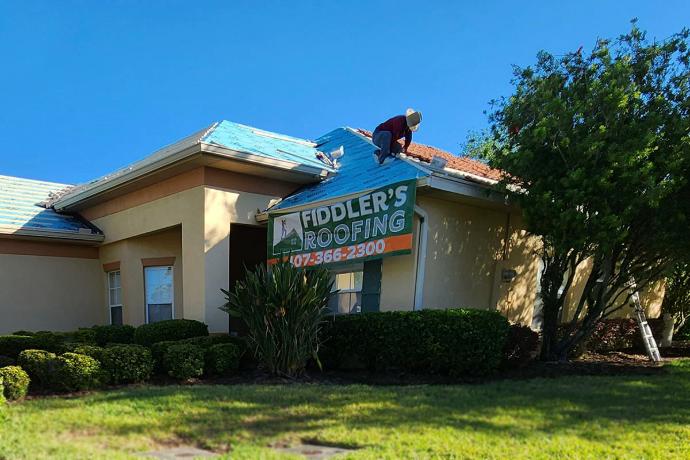
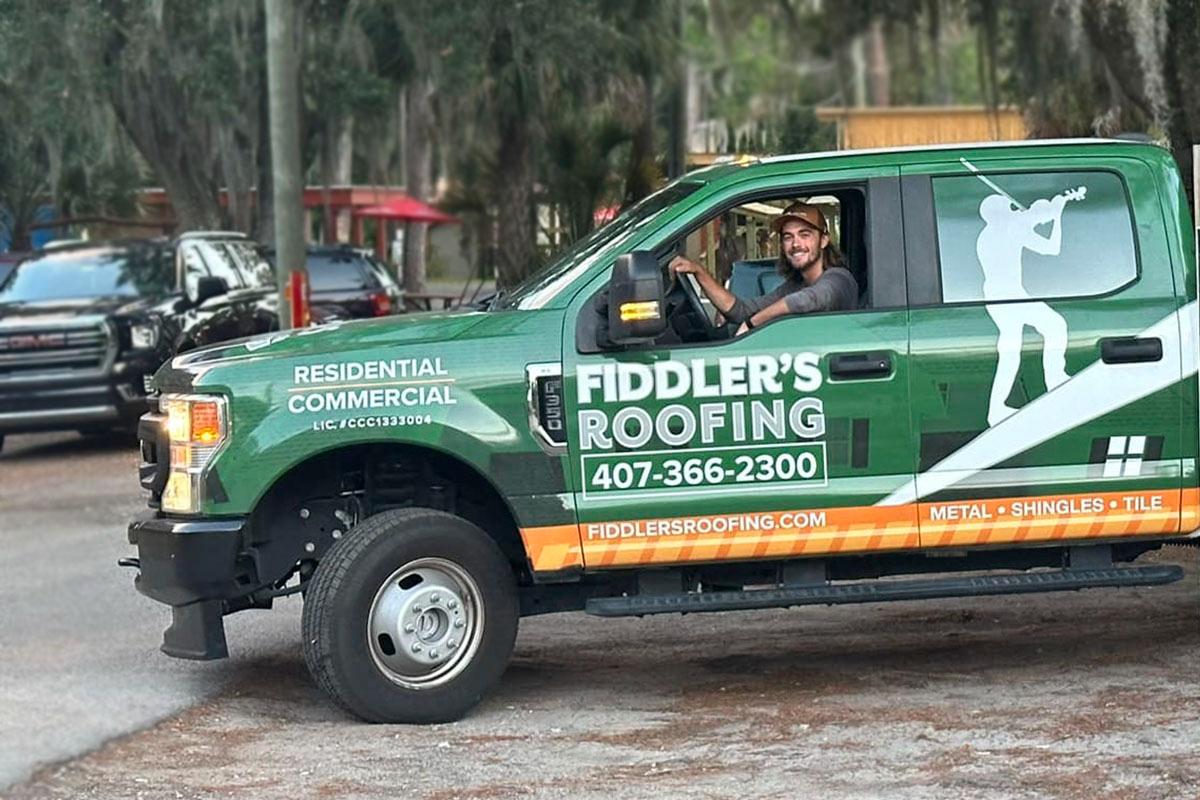
Certified & Award-Winning Experts
Fiddler's Roofing is a GAF Certified Contractor with an A+ BBB rating, ensuring you're working with a trusted Florida company. We guarantee our workmanship and offer products with strong manufacturer warranties to protect your investment for years. Our expert team supports you throughout homeownership. To fit your budget, we provide flexible financing options, making your new roof affordable and stress-free.
Let's Start Your ProjectWorking With Fiddler’s Roofing: Experience You Can Trust
Choosing the right contractor for your roofing project is crucial. At Fiddler's Roofing, our expert team brings over 20 years of experience to every job. We have built our reputation on trust, quality craftsmanship, and an unwavering commitment to customer satisfaction right here in Central Florida.
We understand that a new roof is a major investment. Our goal is to ensure your project achieves maximum performance and provides you with lasting peace of mind. When you need a trusted metal roofing contractor in the Orlando area, Fiddler's Roofing is the team you can count on.


Certified & Award-Winning Experts
Fiddler's Roofing is a GAF Certified Contractor with an A+ BBB rating, ensuring you're working with a trusted Florida company. We guarantee our workmanship and offer products with strong manufacturer warranties to protect your investment for years. Our expert team supports you throughout homeownership. To fit your budget, we provide flexible financing options, making your new roof affordable and stress-free.
Let's Start Your Project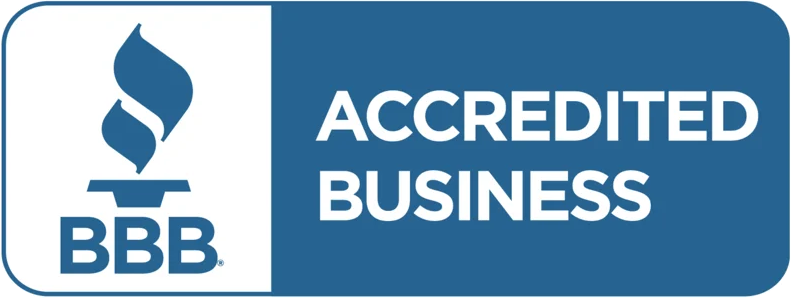
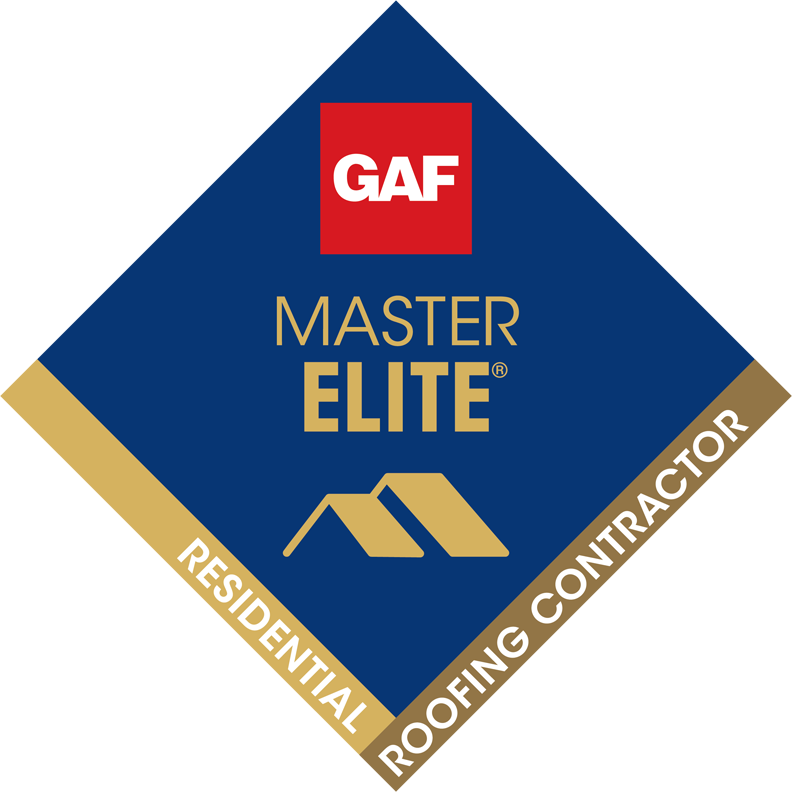
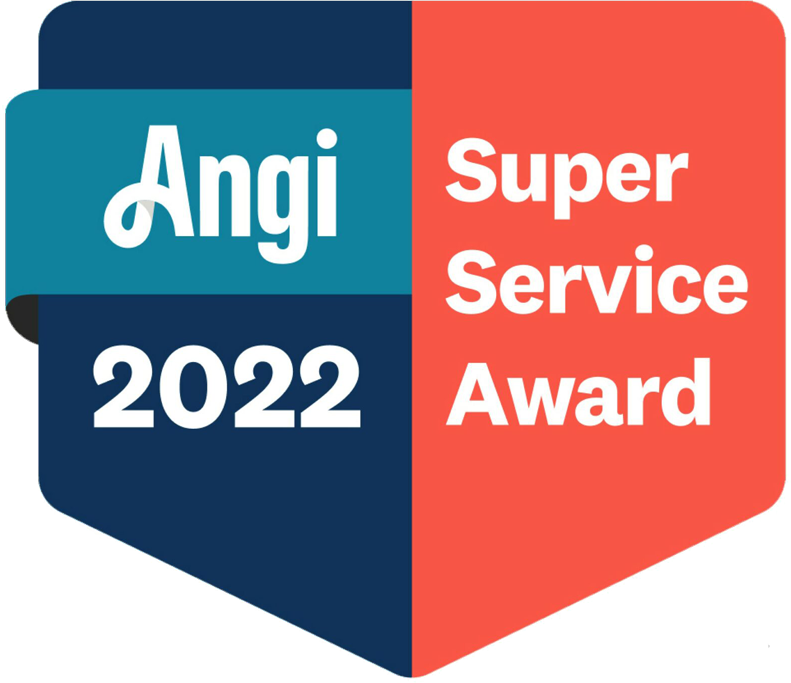





Here’s What Our Customers are Saying…
Here’s What Our Customers are Saying…
100% satisfied with the service i received from Kevin Daus, very reliable and professional. Would recommend Fiddlers Roofing to anyone.
In January 2025 we hired Fiddler's Roofing to renovate the roof of our property.
We highly recommend their services... read more
I had a fantastic experience with Fiddlers Roofing in Florida. Kevin was first-class with his communication, keeping me informed... read more
We were beyond pleased with our while experience with Fiddlers' flooring. They have an exceptional team. My husband and I were put at ease the while process... read more
Great work. Kevin and his team did a phenomenal job repairing my roof after suffering some significant damage due to Hurricane Milton. Highly Recommend... read more
Excellent experience with Fiddler's Roofing. Kevin and Alexis are great to work with. Very pleasant and professional. All communications were... read more
I needed shingles replaced that were blown away by hurricane Milton. I spoke with Kevin and he set everything up and had Rubin came and match and replace... read more
Get experience from start to finish. Kevin, Alexis, Rubin, and the whole crew were an absolute pleasure to deal with. The new roof looks beautiful and Kevin took... read more
Fiddler's Roofing is great. Communication is timely. Pricing is reasonable. No issues at the job site. Kevin and Alexis are great to work with, both are... read more
Kevin, Alexis and the Fiddler’s Roofing team provided exceptional service at a reasonable price! They were very responsive to all communications... read more
Kevin and his guys team are great to work with. Awesome customer service and awesome work. We needed some repairs on our roof and his response time was... read more
Why Metal Roofing Is the Top Choice
Durability plays a crucial role in the decision-making process for homeowners. With exceptional performance in Florida's challenging climate, metal roofing systems stand out as the ideal choice. These roofs can endure heavy rainfall and resist water damage better than traditional asphalt shingles, offering minimal maintenance and fewer repairs over time. The energy efficiency of metal roofs also contributes to significant energy savings, making them an outstanding investment for both residential and commercial properties in the Orlando area.
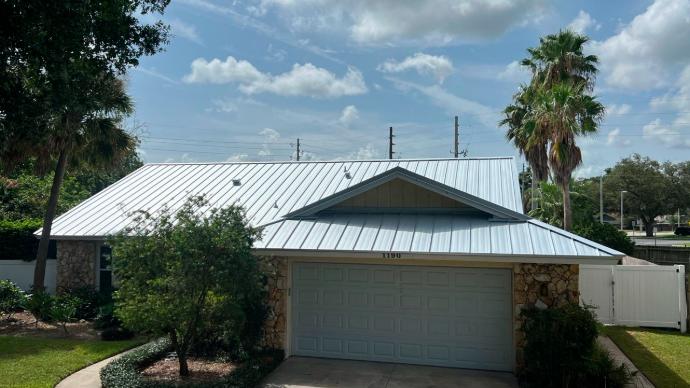
Advantages of Metal Roof in Florida’s Climate
Exceptional durability and minimal maintenance make metal roofing an advantageous choice for homeowners in Florida’s challenging climate. Unlike traditional asphalt shingles, which can deteriorate under the intense heat and heavy rainfall, metal roofs offer superior resistance to water damage and extreme weather conditions. The energy efficiency of metal roofing systems reduces cooling costs, providing significant energy savings. With options like standing seam metal roofs, central Florida homeowners can enjoy a durable solution that enhances curb appeal and maintains structural integrity throughout the years.
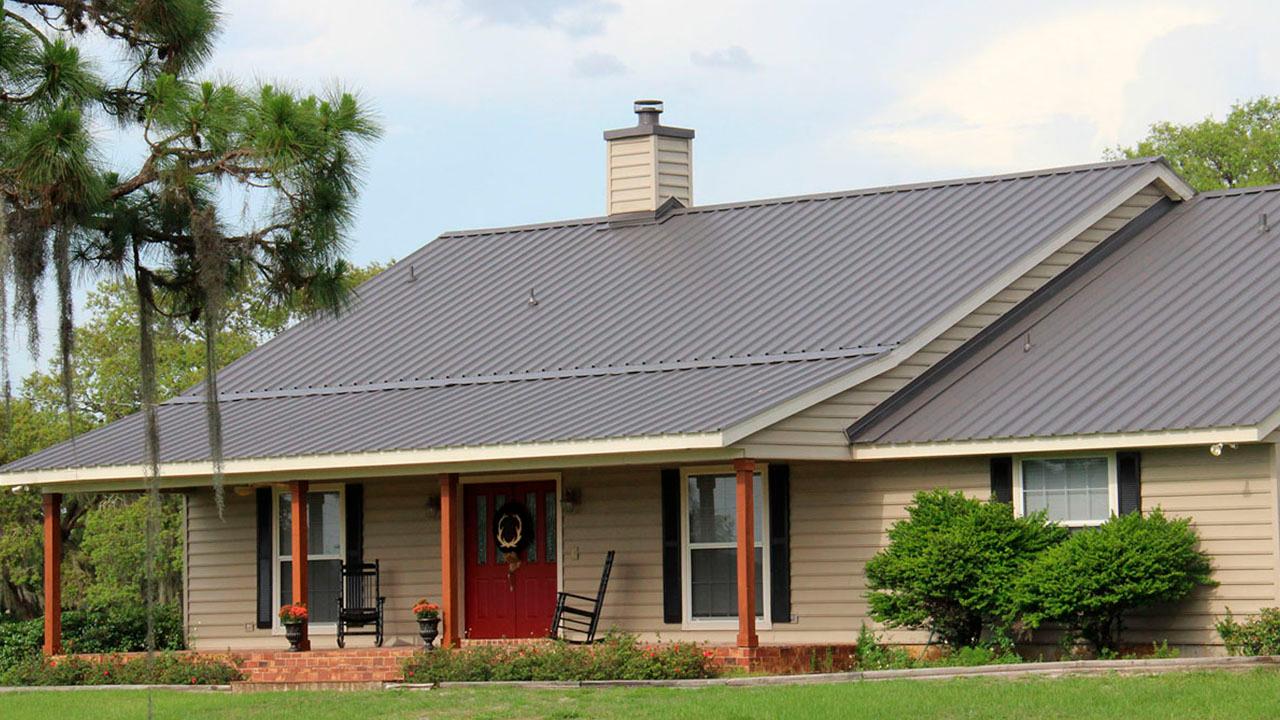
Comparing Metal Roofing to Traditional Shingles
A significant advantage of metal roofing over traditional shingles is its exceptional durability, especially in Florida’s challenging climate. While standard asphalt shingles may require frequent repairs due to their susceptibility to water damage and weather wear, metal roofing systems offer longer-lasting performance with minimal maintenance. Furthermore, the energy efficiency of metal roofs can lead to significant savings on cooling costs, making them a smart investment for Orlando, FL homeowners seeking both aesthetic appeal and functional reliability.
Let's Start Your ProjectWhy Metal Roofing Is the Top Choice
Durability plays a crucial role in the decision-making process for homeowners. With exceptional performance in Florida's challenging climate, metal roofing systems stand out as the ideal choice. These roofs can endure heavy rainfall and resist water damage better than traditional asphalt shingles, offering minimal maintenance and fewer repairs over time. The energy efficiency of metal roofs also contributes to significant energy savings, making them an outstanding investment for both residential and commercial properties in the Orlando area.

Advantages of Metal Roof in Florida’s Climate
Exceptional durability and minimal maintenance make metal roofing an advantageous choice for homeowners in Florida’s challenging climate. Unlike traditional asphalt shingles, which can deteriorate under the intense heat and heavy rainfall, metal roofs offer superior resistance to water damage and extreme weather conditions. The energy efficiency of metal roofing systems reduces cooling costs, providing significant energy savings. With options like standing seam metal roofs, central Florida homeowners can enjoy a durable solution that enhances curb appeal and maintains structural integrity throughout the years.

Comparing Metal Roofing to Traditional Shingles
A significant advantage of metal roofing over traditional shingles is its exceptional durability, especially in Florida’s challenging climate. While standard asphalt shingles may require frequent repairs due to their susceptibility to water damage and weather wear, metal roofing systems offer longer-lasting performance with minimal maintenance. Furthermore, the energy efficiency of metal roofs can lead to significant savings on cooling costs, making them a smart investment for Orlando, FL homeowners seeking both aesthetic appeal and functional reliability.
Let's Start Your ProjectWe're in tune with all things roofing orlando
CALL US 407-366-2300We're in tune with all things roofing orlando
CALL US 407-366-2300Our Orlando Metal Roofing Services
At Fiddler's Roofing, we are your dedicated partners for all your roofing needs. Our team specializes in providing top-tier metal roofing services for both residential homes and commercial properties across the Orlando area. We treat every home as if it were our own, ensuring meticulous attention to detail.
Whether you need a brand-new installation, a full replacement, or a timely repair, our roofing company is equipped with the skills and experience to deliver outstanding results. We focus on providing lasting protection and complete customer satisfaction.

Metal Roof Installation, Replacement, and Repair
We offer comprehensive services, including stone-coated steel roofing, for every stage of your roof’s life. Our skilled team delivers precise installations with high-quality panels for lasting, weather-tight protection. Need a replacement? We provide seamless upgrades to durable metal systems. For repairs—leaks or damaged panels—we respond quickly to safeguard your property.
Our services include:
-
Expert Installation: Precision workmanship for long-lasting results.
-
Full Replacement: Upgrade to a resilient metal roof.
-
Storm Damage Assessment: Thorough inspections after severe weather.
-
Leak & Panel Repair: Fast fixes to restore and protect your roof.
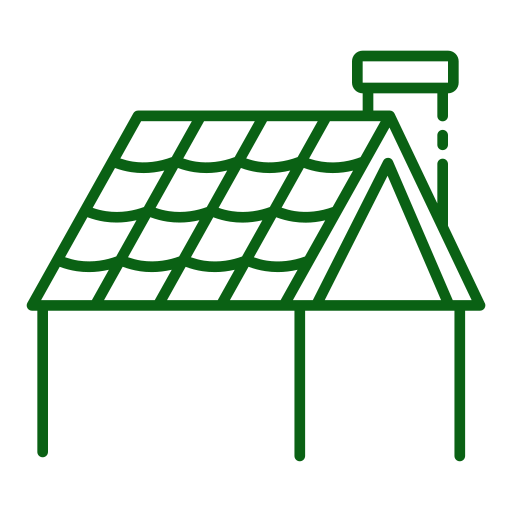
Metal Roofing Solutions for Lasting Protection
Offering unparalleled durability, GAF and Tilcor solutions are designed to withstand Florida's challenging climate, ensuring maximum performance even in extreme weather. With features such as exceptional resistance to heavy rainfall and minimal maintenance requirements, these systems provide homeowners with peace of mind. The architectural style and energy efficiency of GAF and Tilcor roofing enhance not only the exterior aesthetics but also contribute to energy savings. For central Florida homeowners, these brands represent a reliable choice for lasting protection against the elements.
Let's Start Your ProjectOur Orlando Metal Roofing Services
At Fiddler's Roofing, we are your dedicated partners for all your roofing needs. Our team specializes in providing top-tier metal roofing services for both residential homes and commercial properties across the Orlando area. We treat every home as if it were our own, ensuring meticulous attention to detail.
Whether you need a brand-new installation, a full replacement, or a timely repair, our roofing company is equipped with the skills and experience to deliver outstanding results. We focus on providing lasting protection and complete customer satisfaction.

Metal Roof Installation, Replacement, and Repair
We offer comprehensive services, including stone-coated steel roofing, for every stage of your roof’s life. Our skilled team delivers precise installations with high-quality panels for lasting, weather-tight protection. Need a replacement? We provide seamless upgrades to durable metal systems. For repairs—leaks or damaged panels—we respond quickly to safeguard your property.
Our services include:
-
Expert Installation: Precision workmanship for long-lasting results.
-
Full Replacement: Upgrade to a resilient metal roof.
-
Storm Damage Assessment: Thorough inspections after severe weather.
-
Leak & Panel Repair: Fast fixes to restore and protect your roof.

Metal Roofing Solutions for Lasting Protection
Offering unparalleled durability, GAF and Tilcor solutions are designed to withstand Florida's challenging climate, ensuring maximum performance even in extreme weather. With features such as exceptional resistance to heavy rainfall and minimal maintenance requirements, these systems provide homeowners with peace of mind. The architectural style and energy efficiency of GAF and Tilcor roofing enhance not only the exterior aesthetics but also contribute to energy savings. For central Florida homeowners, these brands represent a reliable choice for lasting protection against the elements.
Let's Start Your ProjectRequest a Quote Today
Upgrading to metal roofing is a smart investment that boosts your home's durability, efficiency, and curb appeal—especially in Florida's climate. At Fiddler’s Roofing, our award-winning team delivers expert installation, replacement, and repair using trusted brands like GAF and Tilcor for lasting protection. Protect your home—request a commercial roofing quote today!
Call Us 407-366-2300Request a Quote Today
Upgrading to metal roofing is a smart investment that boosts your home's durability, efficiency, and curb appeal—especially in Florida's climate. At Fiddler’s Roofing, our award-winning team delivers expert installation, replacement, and repair using trusted brands like GAF and Tilcor for lasting protection. Protect your home—request a commercial roofing quote today!
Call Us 407-366-2300
Book An Inspection Now
Fill out the form below and a representative will get back with you shortly.
Frequently Asked Questions
Is insurance cheaper with a metal roof in Florida?
Yes, many homeowners see a reduction in their insurance premiums after installing a metal roof. Due to its superior durability and resistance to wind and Florida's heavy rainfall, insurers often view it as a lower risk. Check with your insurance carrier for specific discount details.
Can metal roofing be repaired?
Absolutely. While metal roofs require minimal maintenance, damage can happen. Our metal roofing services include emergency leak repair and the ability to replace individual metal roof panels if they are dented or punctured, making repairs straightforward and effective without requiring full replacement services.
Frequently Asked Questions
Is insurance cheaper with a metal roof in Florida?
Yes, many homeowners see a reduction in their insurance premiums after installing a metal roof. Due to its superior durability and resistance to wind and Florida's heavy rainfall, insurers often view it as a lower risk. Check with your insurance carrier for specific discount details.
Can metal roofing be repaired?
Absolutely. While metal roofs require minimal maintenance, damage can happen. Our metal roofing services include emergency leak repair and the ability to replace individual metal roof panels if they are dented or punctured, making repairs straightforward and effective without requiring full replacement services.











